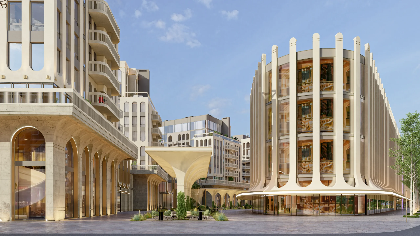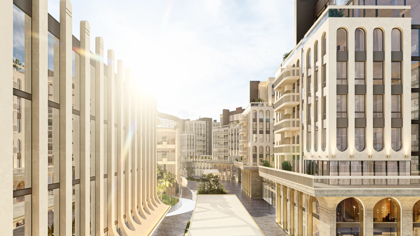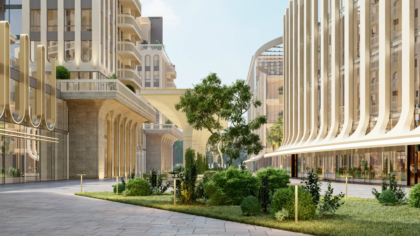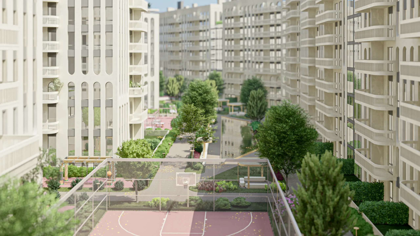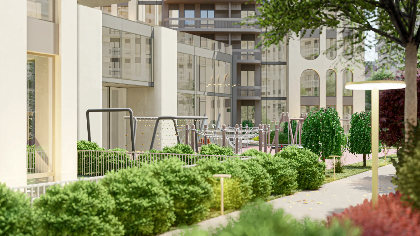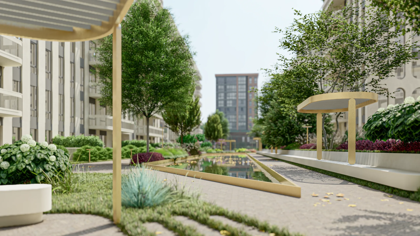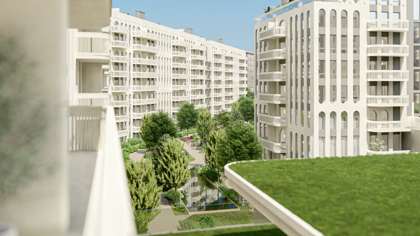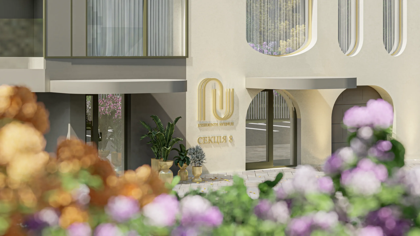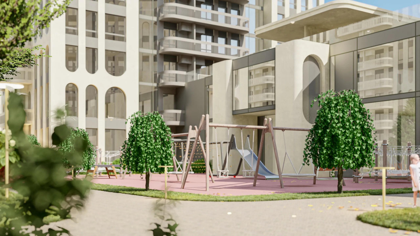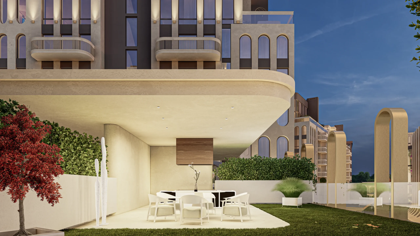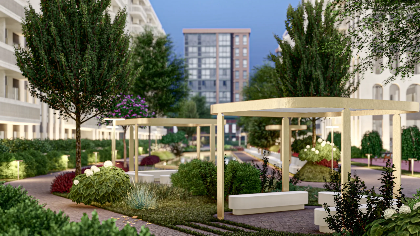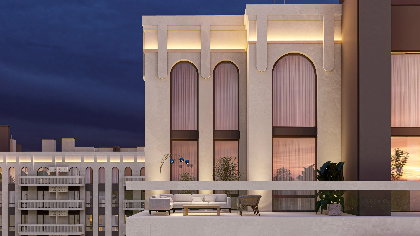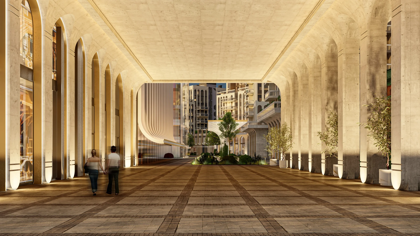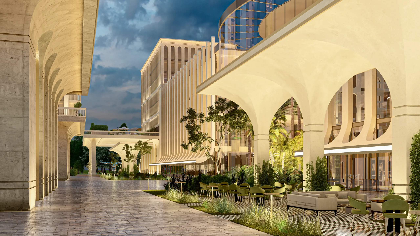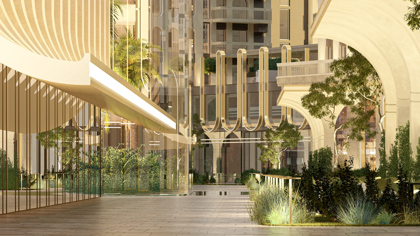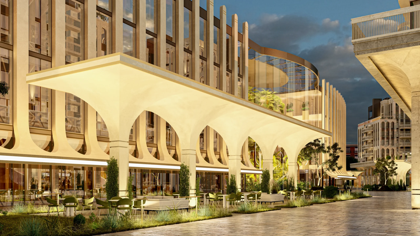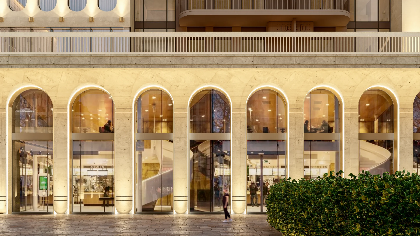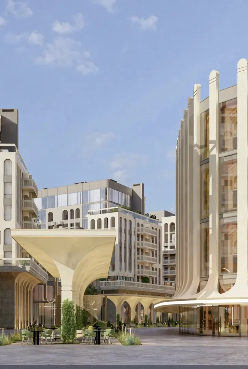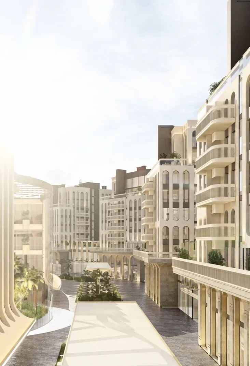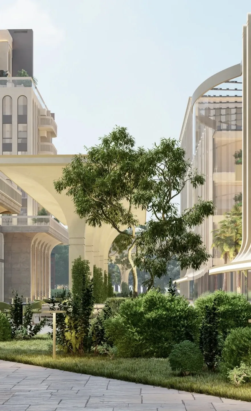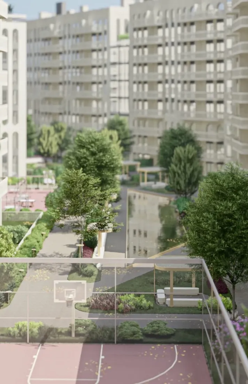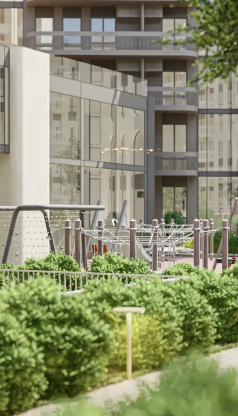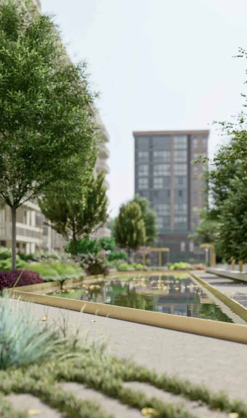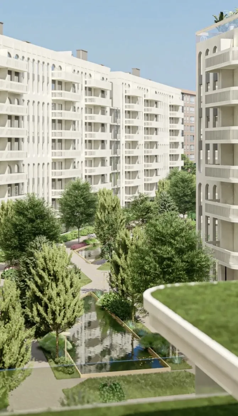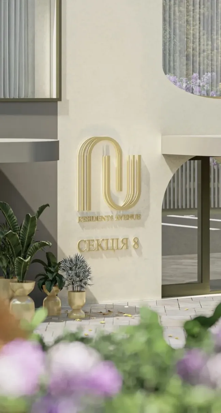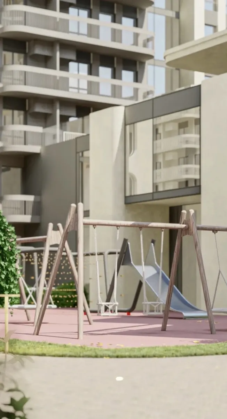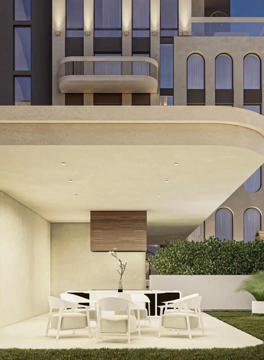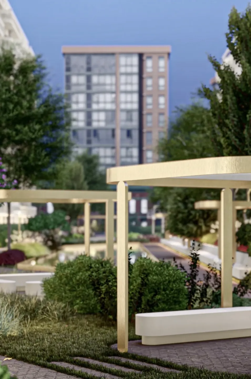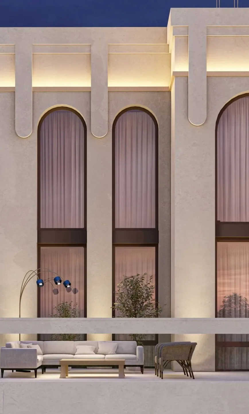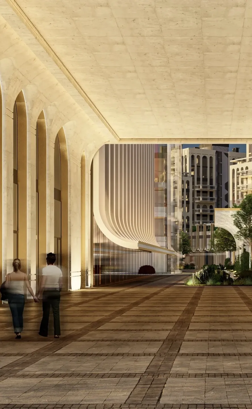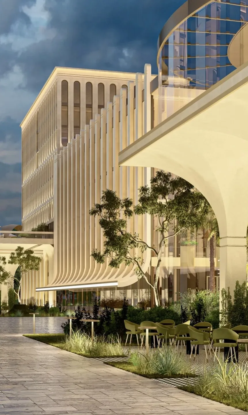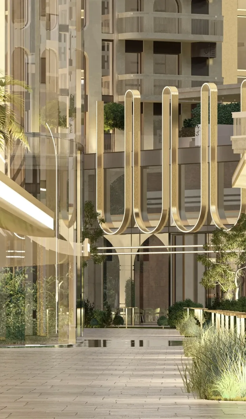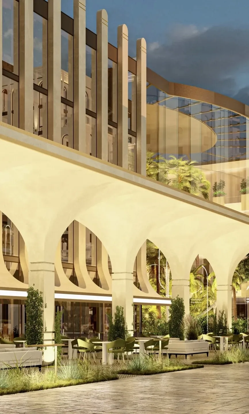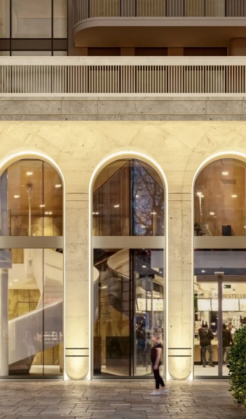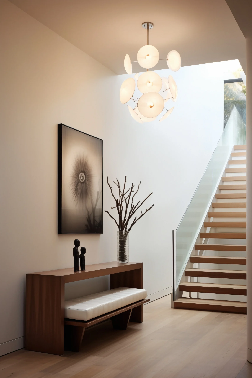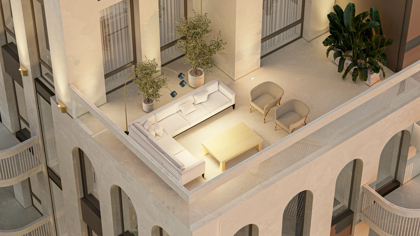Residents Avenue
high standards quarter
-
454
Open plan apartments -
24
Two-level apartments -
72
Apartments with view terraces
Click to book a visit to your future apartment




Click to book a visit to your future apartment
Click to book a visit to your future apartment
Construction dynamics
- January 2026

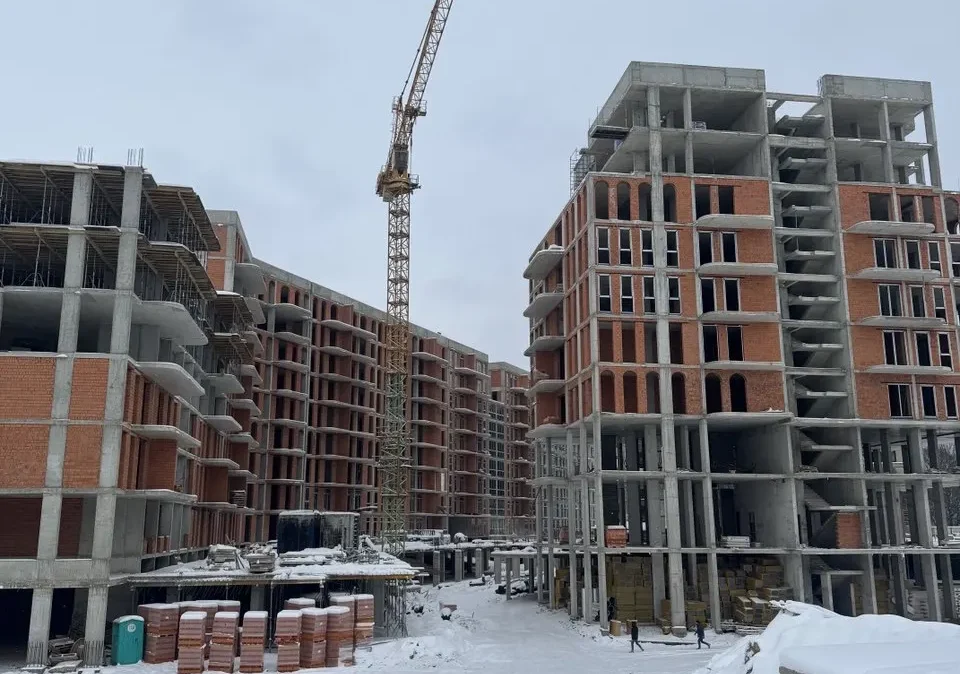
Section 1–2 – Plumbing works are ongoing in the penthouses. Spot rough facade works have been partially continued, which do not depend on winter temperatures.
Section 3 – Installation works for window structures and facade mullion-transom systems are actively underway.
Section 5 – We are completing plumbing works with the installation of heating pipes or underfloor heating, at the client’s request.
Section 6 – Installation of metal roof flashings has started.
Section 7 – Within one month, windows were installed on all 9 floors. Partition walls made of ceramic blocks were built on the 6th and 8th floors.
Section 8 – Electrical installation works have started, including routing of power cables on the floors.
Section 9 – Monolithic works were completed on stair landings on 3 floors and vertical elements of the 7th floor. Walls of the 3rd floor were built.
Section 10 – Vertical elements of the underground level and the floor slab of the 1st floor were poured. - December 2025

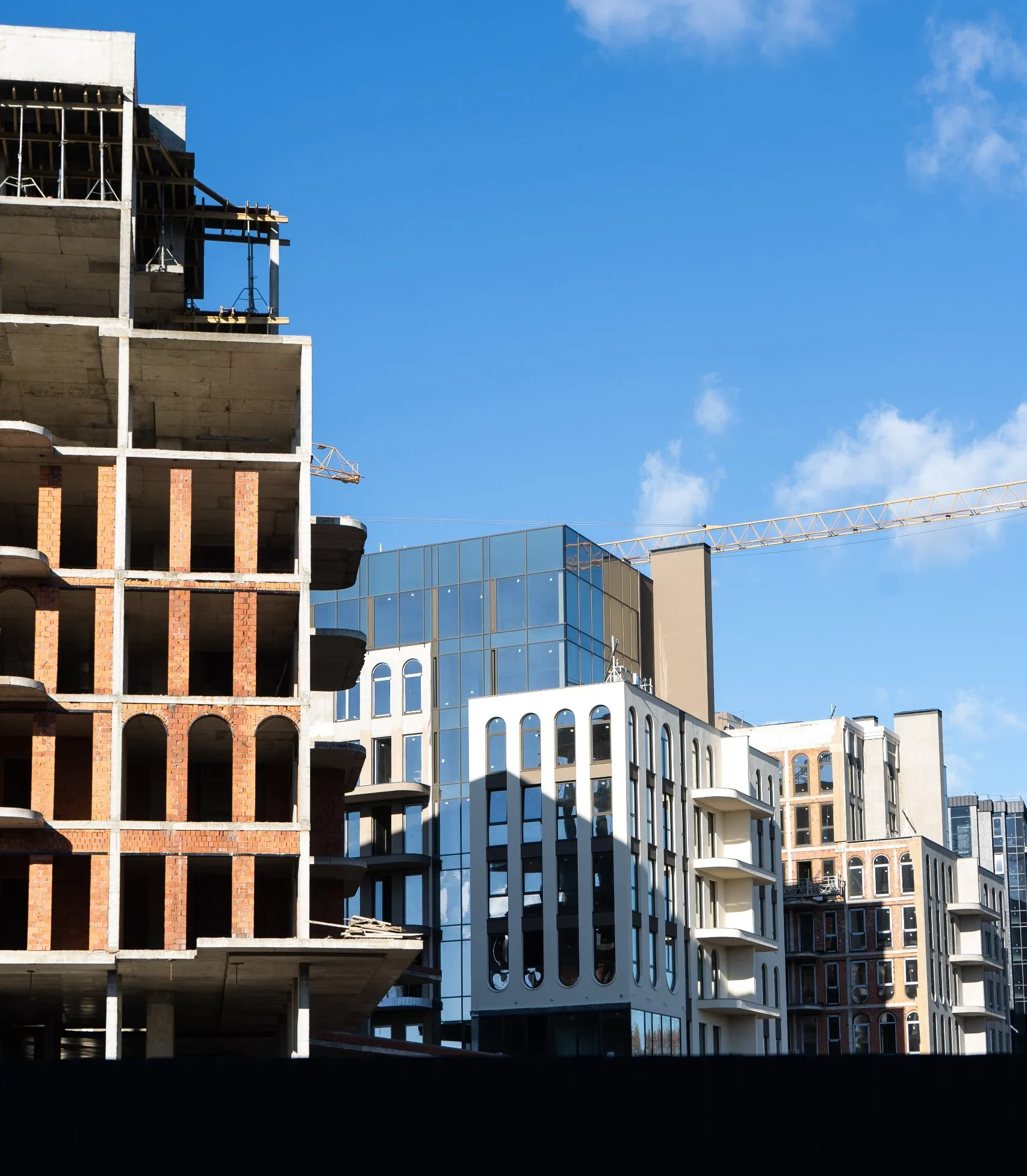
December became the moment when construction entered a new phase.
In Section 1, we are already installing entrance doors to the apartments, have started puttying the corridors, and are installing concealed-type skirting boards.
Section 3 — facade masonry has reached the 7th floor.
Sections 5 and 6 — all utilities are in place, water supply is being distributed to the apartments, and screed works will begin after the New Year.
Section 7 — roof waterproofing is underway, electrical works have been completed, and even during the pre-holiday period, window installation has begun.
Section 8 — at the beginning of the year there was not even an excavation pit here. Today, 8 out of 9 masonry floors have already been completed.
We are already progressing with Sections 9 and 10.
In Section 9, six floors of monolithic structure have been completed, and masonry of the second floor is nearly finished.
In Section 10, foundation works, waterproofing, and backfilling have been completed. We are moving past the most complex stage — the underground floors.
We have raised two above-ground floors of the zero building — the heart of the complex.
We are completing the monolithic structure of the stylobate, which will become the entrance to the shopping promenade. - November 2025

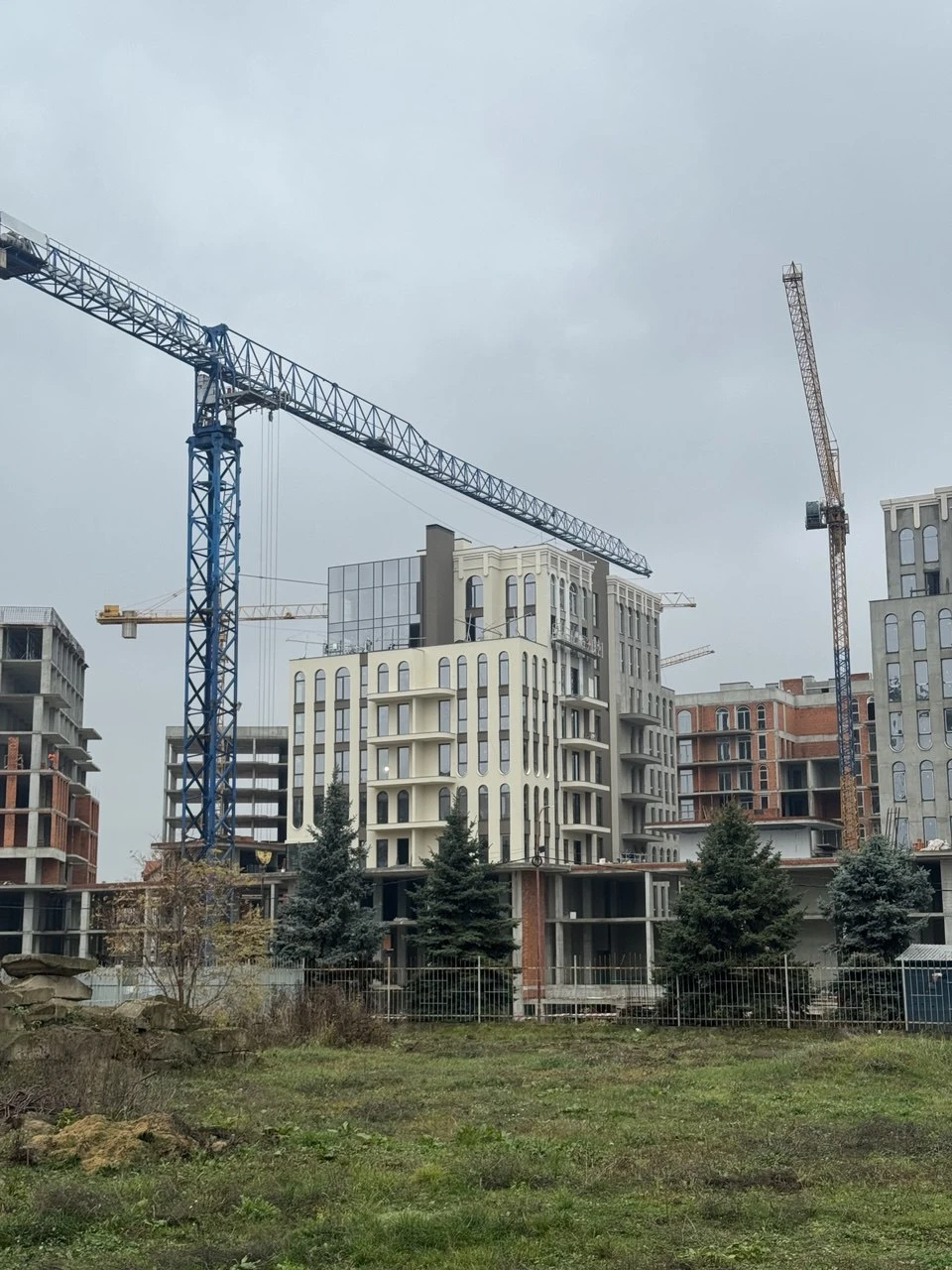
In Section 1, floor screed has already been poured from the 3rd to the 7th floors. Next steps include completing the installation of underfloor heating in the penthouses and pouring the remaining areas, after which we will move on to the interior finishing stage.
The facades are coming to life more and more: the upper penthouse floors have already taken on their color, terraces are shining with contrasts, decorative cornices are being painted in the design shades, and the light textured “lamb” finish is being applied to walls that have been insulated and prepared for final finishing.
In the first part of the shopping center, vertical structural elements of the underground floors have already been poured.
In the central part of the complex, there is a real breakthrough. While the front buildings are moving into the finishing stage, Sections 5–10 are actively transforming from “frameworks” into fully-fledged residential buildings.
Section 5 – Roof works have been completed. Inside the section, plastering works are fully finished, and installation of internal water supply systems in the apartments has begun.
Section 6 – Electrical installation works have been completed, plastering on all floors has been finished, all windows have been installed, and roof waterproofing has begun.
Section 7 – Sewer risers and drainage systems have been installed, and masonry works have already reached the 9th floor.
Section 8 – Pouring of the stair flights has been completed, and four floors of walls have already been erected. - October 2025

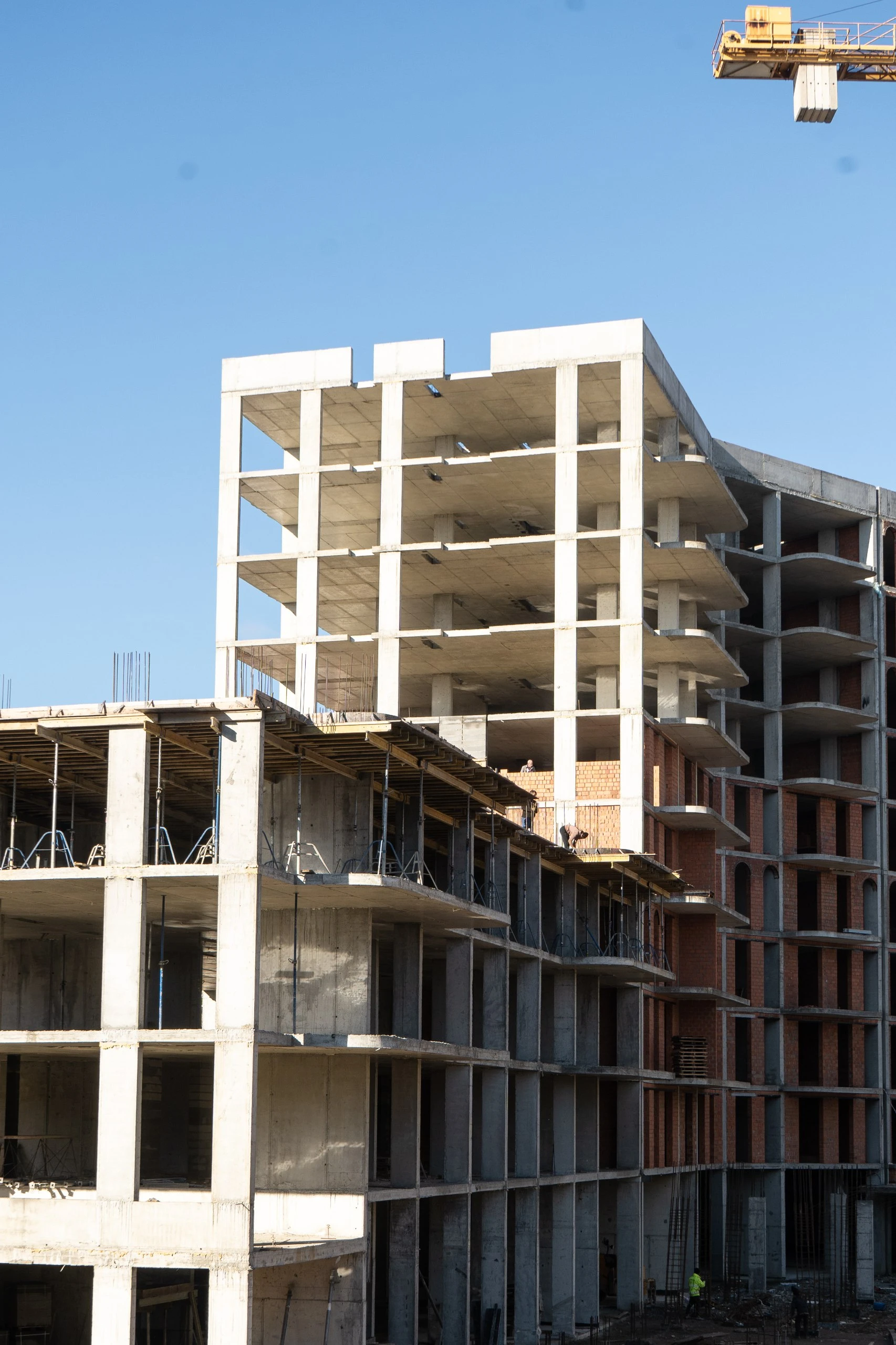
Section 1 – Installation of internal engineering networks and connections to the heating systems has been completed.
Floor screed pouring has begun — another step toward the final appearance of the interior spaces.
Section 3 – Monolithic works have reached the roof level.Masonry works are proceeding in parallel — construction of the 6th floor has begun.
Sections 5–6 – Installation of windows is nearing completion, including in Section 6. Both buildings are now almost fully “sealed” from external influences, allowing interior works to continue in any weather.
Sections 7–9 – Section 8 has completed monolithic works, and two floors of walls have already been erected — the pace of construction remains consistently high.
Section 9 – has risen by two above-ground floors, confidently continuing to catch up with the preceding buildings.
Section 10 – Precise leveling and control of elevations are being carried out in preparation for further concreting. - September 2025

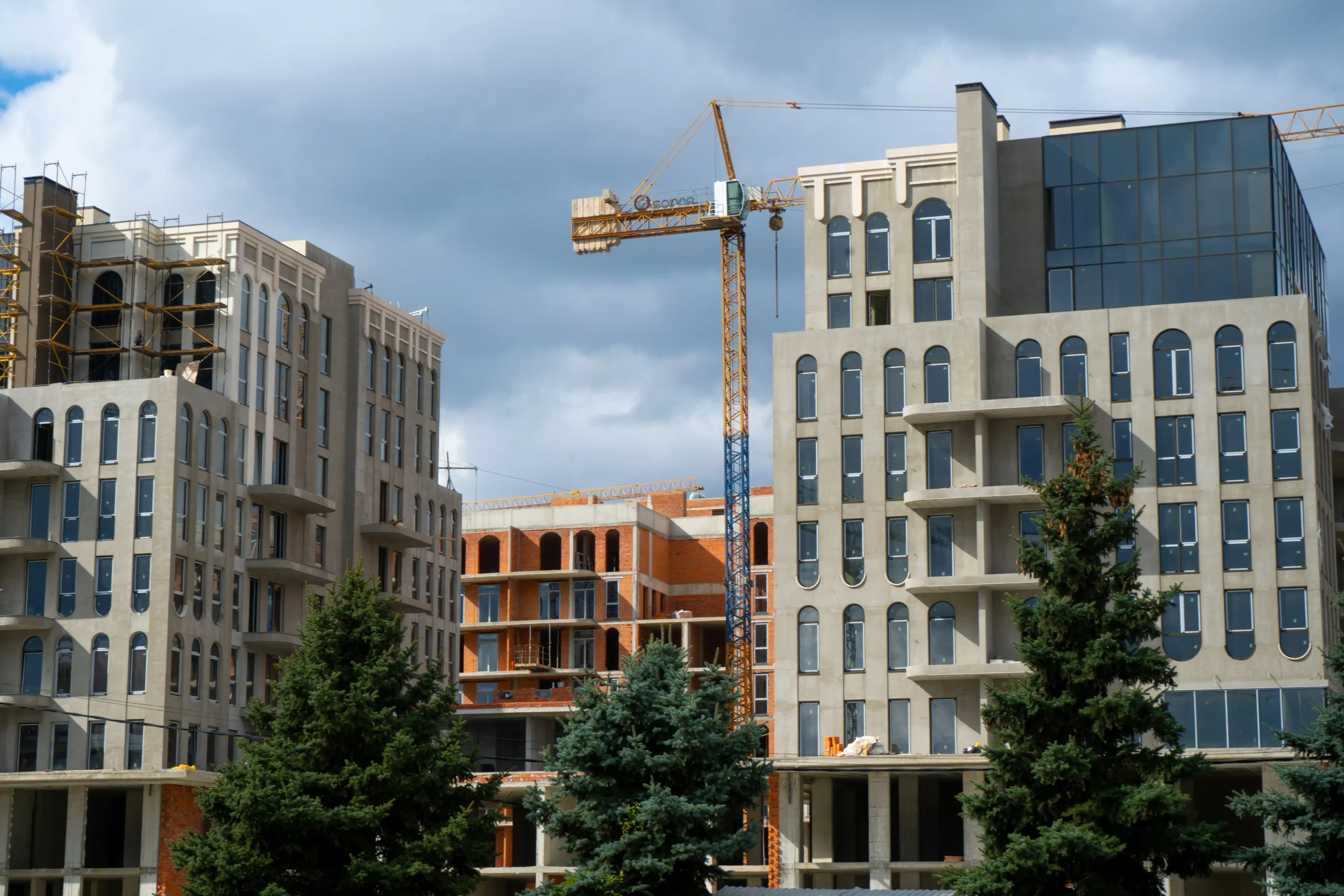
Section 1 – waterproofing of all balconies has been completed, tiling and marble finishing have begun, and floor screed pouring is underway.
Facades of Sections 1–2 – installation of volumetric architectural elements is in progress, and the application of textured plaster has started.
Section 3 – monolithic works are in the final stage, and masonry works have already reached the 5th floor.
Sections 5–6 – in Section 5, two floors of plastering have been completed, and the roof screed has been poured. In Section 6, plastering works have been completed on five floors, demonstrating a rapid pace of interior work.
Sections 7–9 – in Section 7, masonry has reached the 7th floor; Section 8 has completed the monolithic frame, and two floors of walls have been built; Section 9 has also risen by two above-ground floors.
Section 10 – foundation base preparation is nearing completion. - August 2025

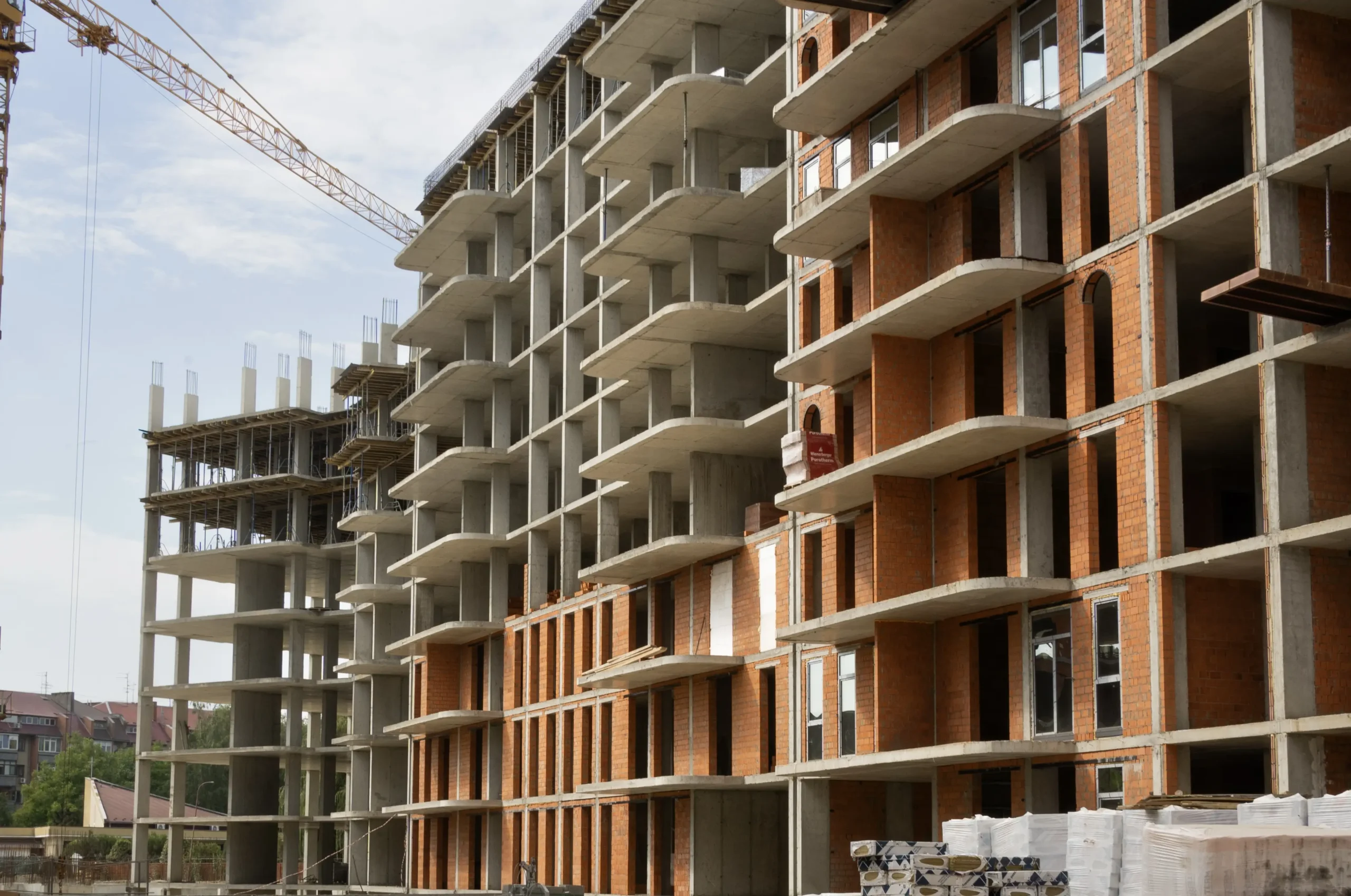
Sections 1–2: screeds and waterproofing works have been completed on the terraces of the penthouses and the apartments with barbecue areas, where future residents will enjoy evenings with friends or breakfasts overlooking the city.
Section 3: monolithic works have been completed up to the 7th floor. In parallel, masonry works on the residential floors have begun — the 3rd and 4th floors are already completed.
Sections 5–6: in Section 5, Salamander windows have already been installed and electrical cables have been brought into the apartments. Section 6 has reached the final stage of masonry works.
Sections 7–9: in Section 7, the monolithic structure of the roof is nearing completion, while masonry works are being carried out on the first floors. Section 8 has grown to 7 floors of monolith, and in Section 9 the foundations and vertical structures of the underground level have been completed.
Parking and new stage: under Sections 7–9, the rough blinding concrete has been poured, which will serve as the base for utility systems and further works. Nearby, the excavation pit for Section 10 has already been prepared. - July 2025

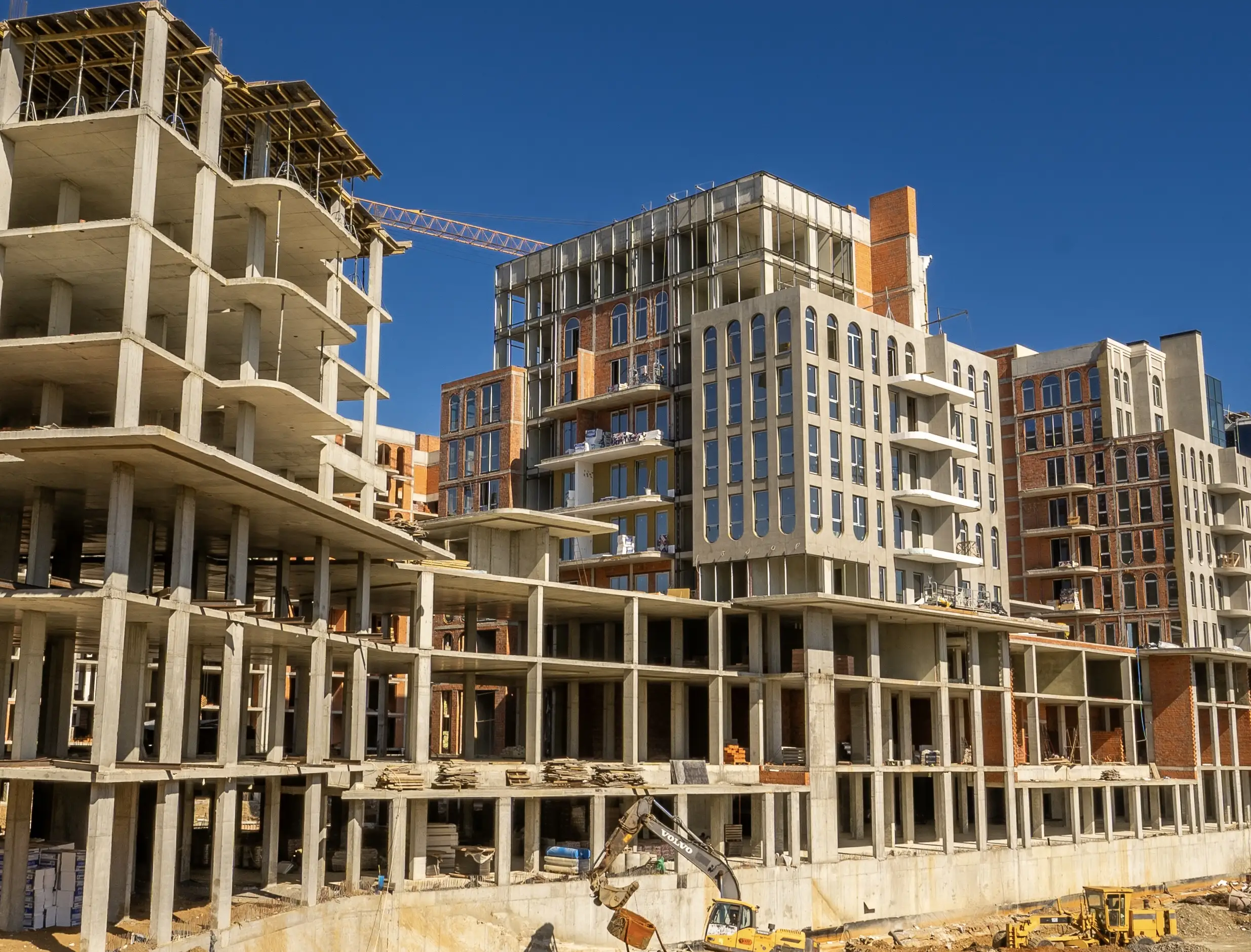
In Sections 1–2:
• façade lighting installation is underway
• installation of decorative cornices and volumetric façade elements emphasizing the building’s architecture has begun
In Section 3 – monolithic works have been completed up to the 7th floor.
In Sections 5–6 – installation of Salamander windows continues, and electrical cables have been brought into the apartments. Section 6 has reached the final stage of masonry works.
In Section 7 – the monolithic structure has reached the 7th floor, and masonry works have started on the 1st floor.
Section 8 has already reached the 5th floor. - June 2025

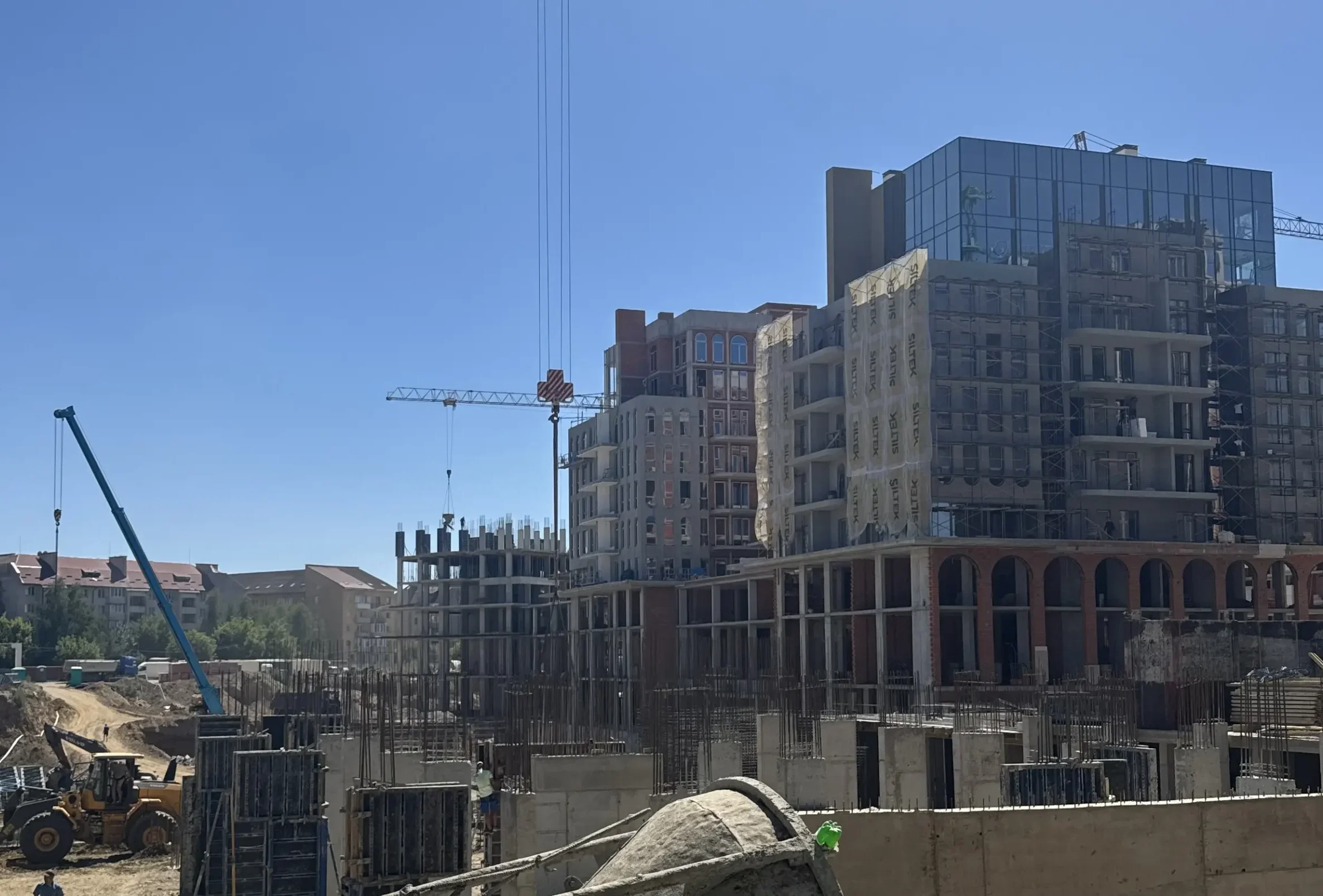
Section 1: Interior masonry in the penthouses has been completed. On the roof, the full scope of work has been carried out: a waterproofing membrane has been installed and decorative plaster coating applied to selected elements. The installation of incoming electrical cables to the apartments has been completed, and power cables for the ventilation systems have been installed.
Section 2: The full cycle of plumbing installation in the apartments has been completed, including the installation of risers and preparation of connection points for water supply and bathrooms. The screed on the roof has been completed.
Section 3: Monolithic works have reached the 5th floor.
Section 5: Installation of Salamander window systems has begun, and interior brick masonry has been completed.
Section 6: Interior masonry work continues up to the 7th floor.
Section 7: Monolithic works are now at the level of the 7th floor.
Section 8: Monolithic construction has reached the vertical elements of the 4th floor.
Section 9: Monolithic works have begun on the foundation and vertical structures of the underground parking.
- May 2025

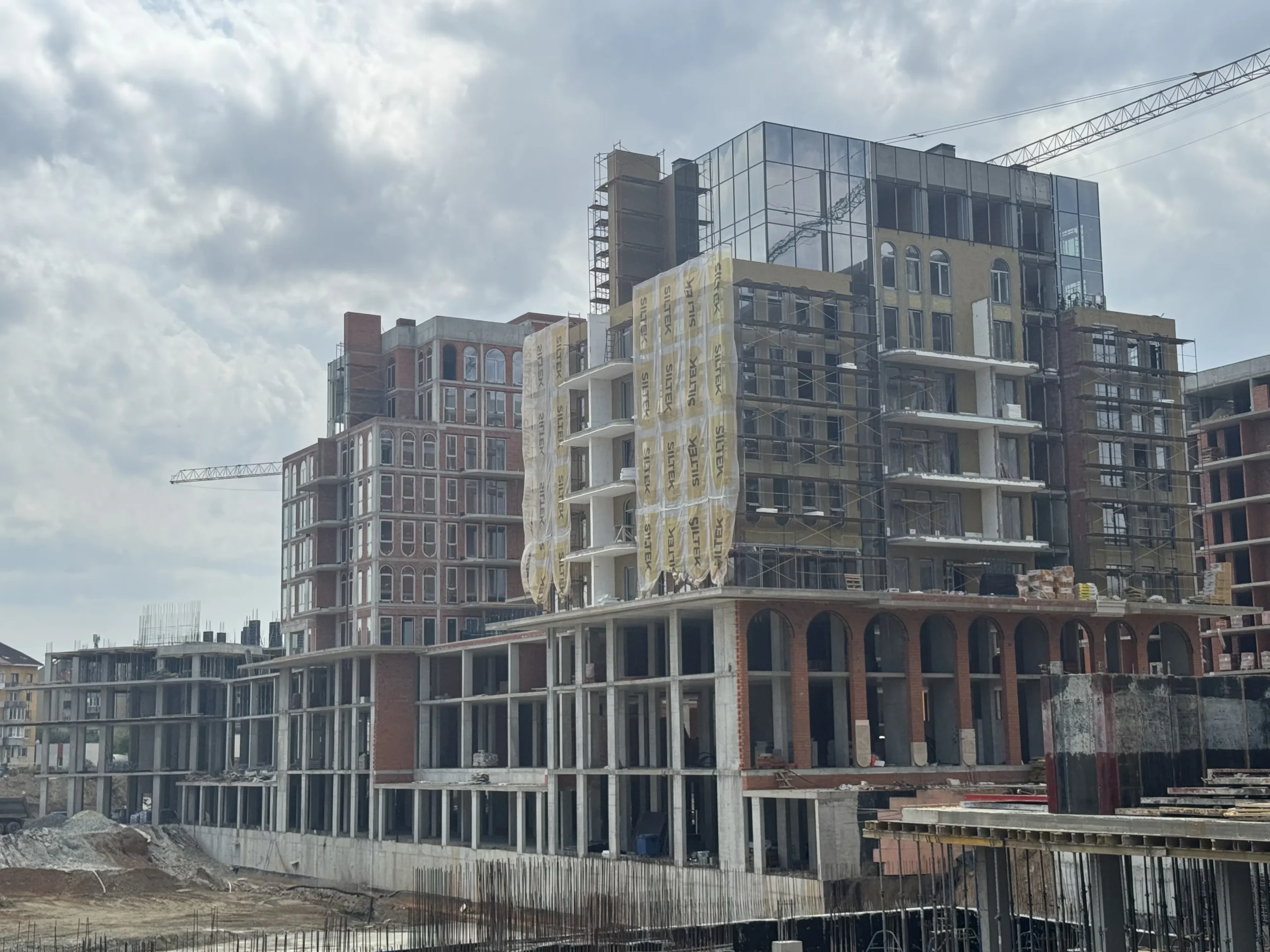
In Section 1, the first facade window systems have been installed in the penthouses. Two facade sides have been insulated.
In Section 2, plastering work has been completed on all floors. Installation of water supply and sewage systems has been completed on five floors — each apartment is now connected to the water supply and sewage risers have been installed.
In Section 3, monolithic works have reached the third floor.
In Section 5, facade masonry works are nearing completion. Preparations are underway for the installation of window systems.
In Section 6, exterior and interior wall masonry is in progress on the 7th floor.
In Section 7, monolithic works have reached the 4th floor.
In Section 8, foundation pouring and backfilling have been completed.
- April 2025

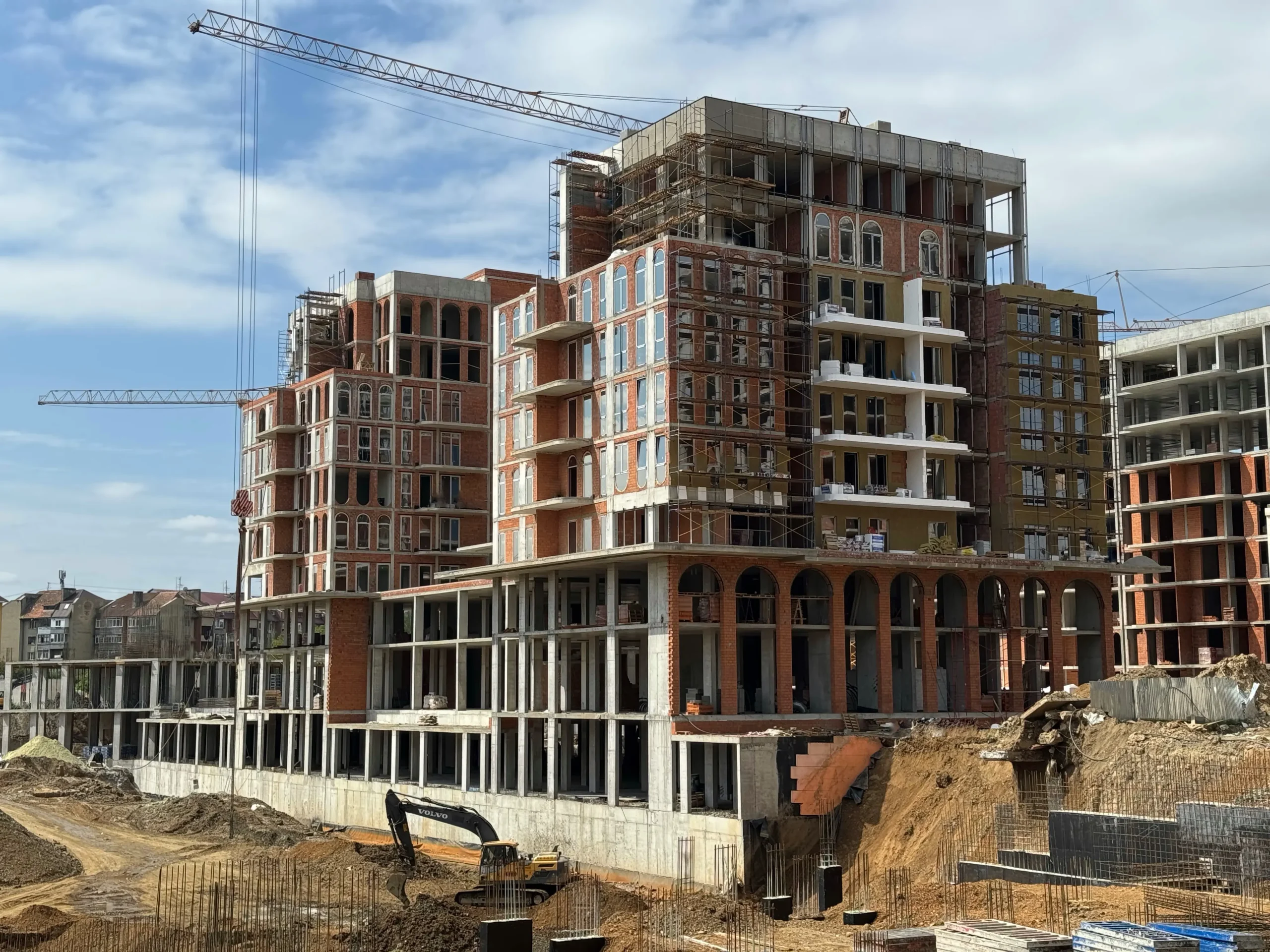
In sections 1–2, masonry work has begun on the commercial floors. Windows have been installed on all levels, and installation of aluminum façade systems in the penthouses is ongoing.
Electrical and low-voltage systems installation is nearing completion — preparations are underway for intercom and internet connection. Ventilation ductwork for smoke extraction and air pressurization in the underground parking is in its final stage.In section 3, monolithic work on the parking and the first commercial floor has been completed — the section is steadily rising.
In sections 5 and 6, the monolithic structure up to the 9th floor has been completed, and wall masonry is actively underway.
In section 7, monolithic work on the 2nd floor has begun.
In section 8, earthworks have been completed, and monolithic structures for the foundation and underground level are in progress.
Excavation for section 9 has been completed. - October 2024

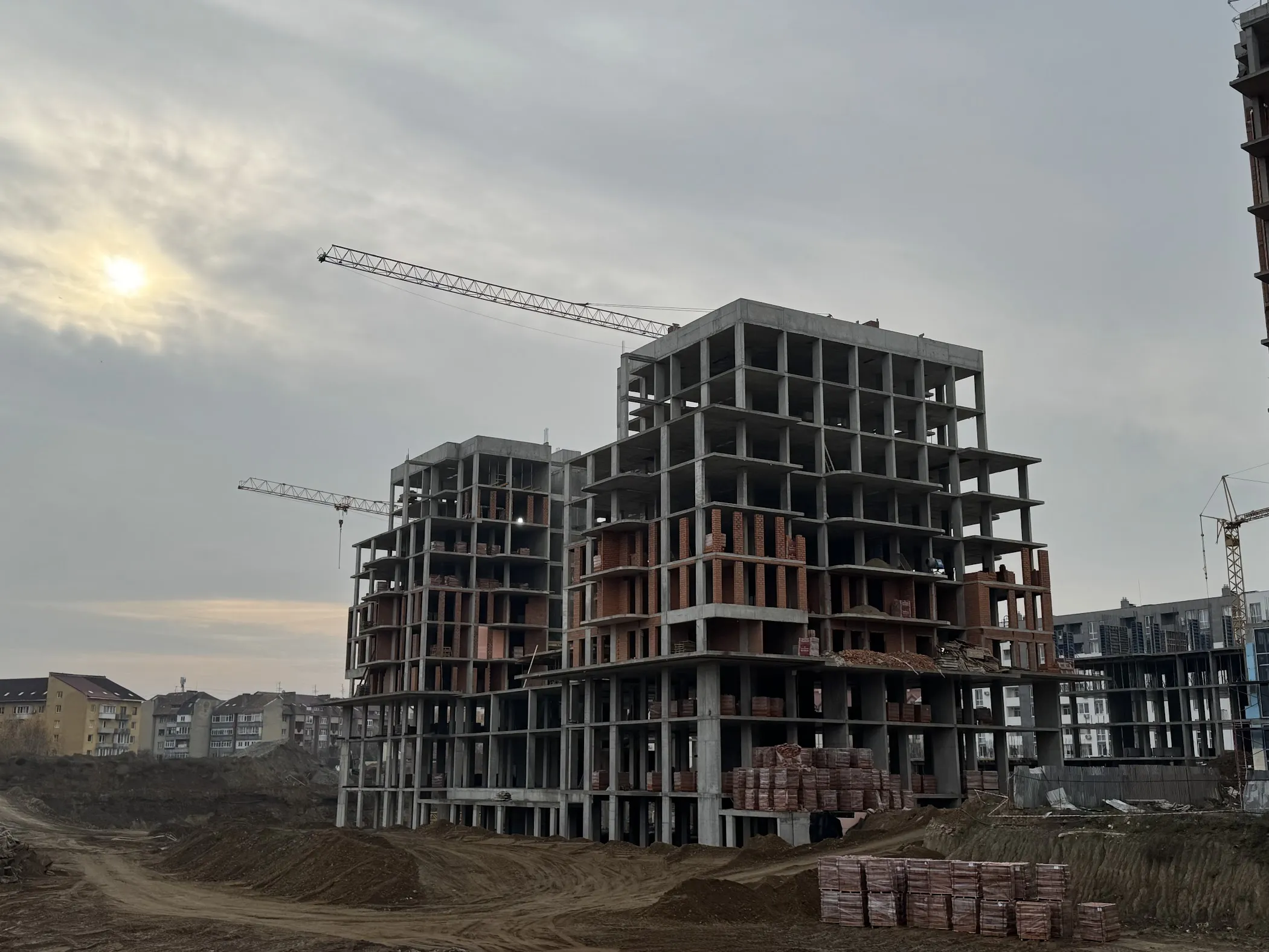
Monolithic works have been completed on the 8th and 9th floors of Sections 1 and 2, with final construction works on the monolithic roof structures currently underway.
Masonry work using ceramic blocks for the exterior and load-bearing walls has been completed on the 3rd to 5th floors of Section 2 and the 3rd to 4th floors of Section 1. Simultaneously, ventilation shafts are being installed using block elements.
Work continues on expanding the storage area for construction materials through land clearing and leveling.
Earthworks are ongoing on the site of Section 3 in preparation for the excavation pit.
In Sections 5 and 6, construction of monolithic structures on the 1st and 2nd floors is in progress.
- September 2024

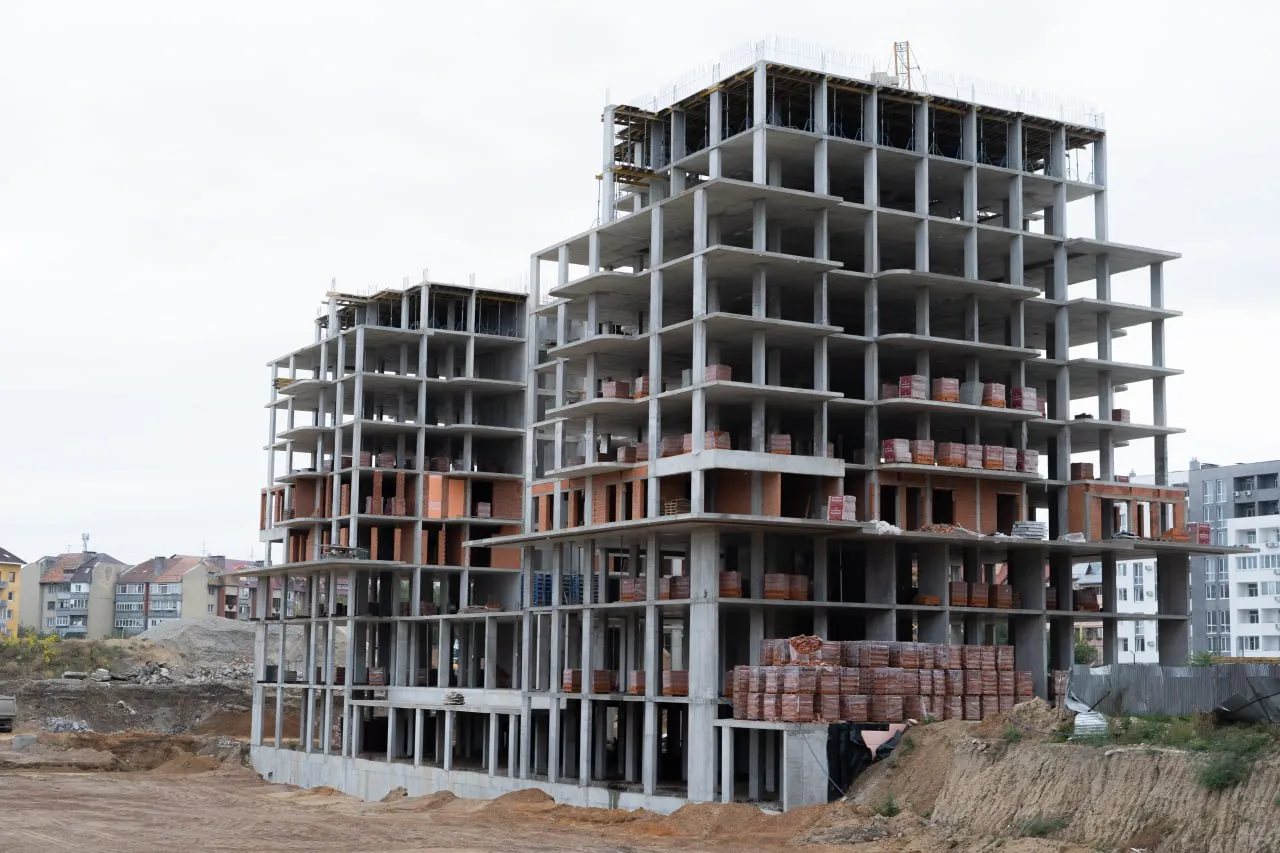
The first two sections have reached the final stages of monolithic construction work.
On the 3rd and 4th floors, masonry work is ongoing for the exterior and load-bearing walls using ceramic blocks, and ventilation shafts are being installed using block elements. Preparatory work for facade insulation is also underway.In the fifth section, the main structural construction is in an active phase. Meanwhile, in the sixth section, the parking structure has already been completed, allowing the project to move on to the next stages of construction.
- June 2024

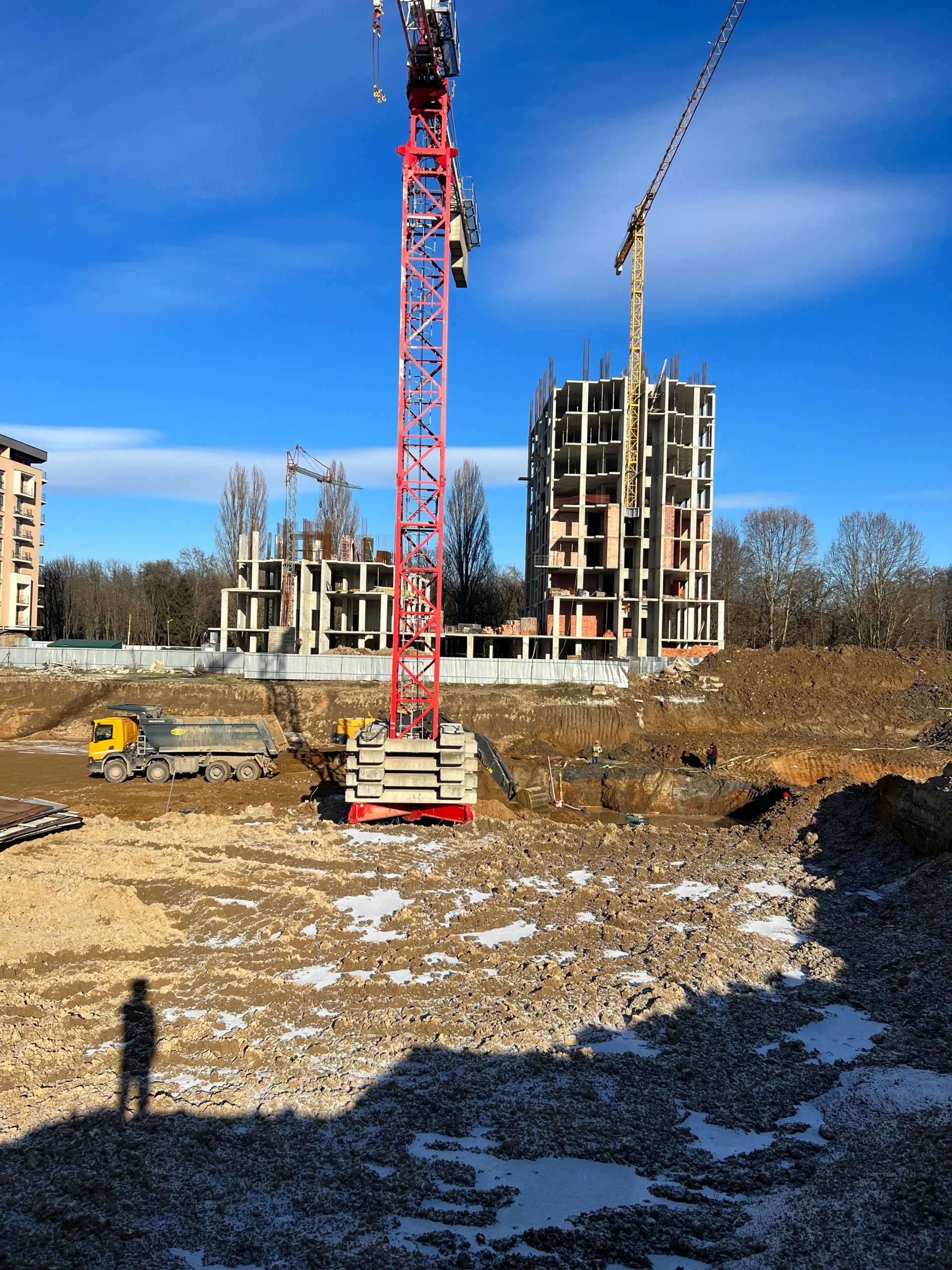
Excavation work was carried out, which included removing the topsoil, forming a pit according to the design parameters, as well as removing and transporting waste material.
- March 2024

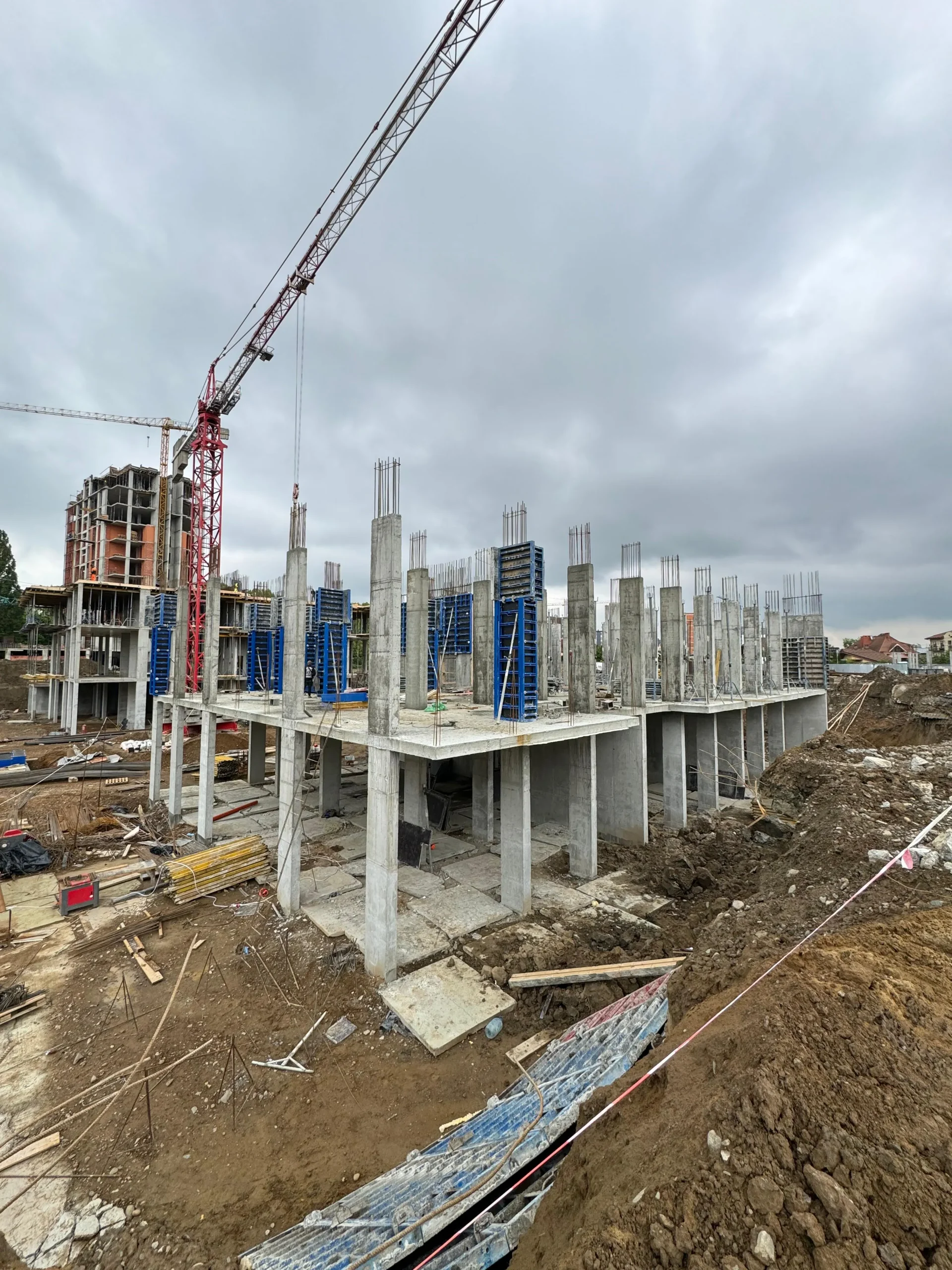
Installation of steel structures, placement of reinforcement meshes in the frame to ensure strength and durability, pouring concrete around the reinforcement to form monolithic structures of sections 1 and 2.
- December 2023

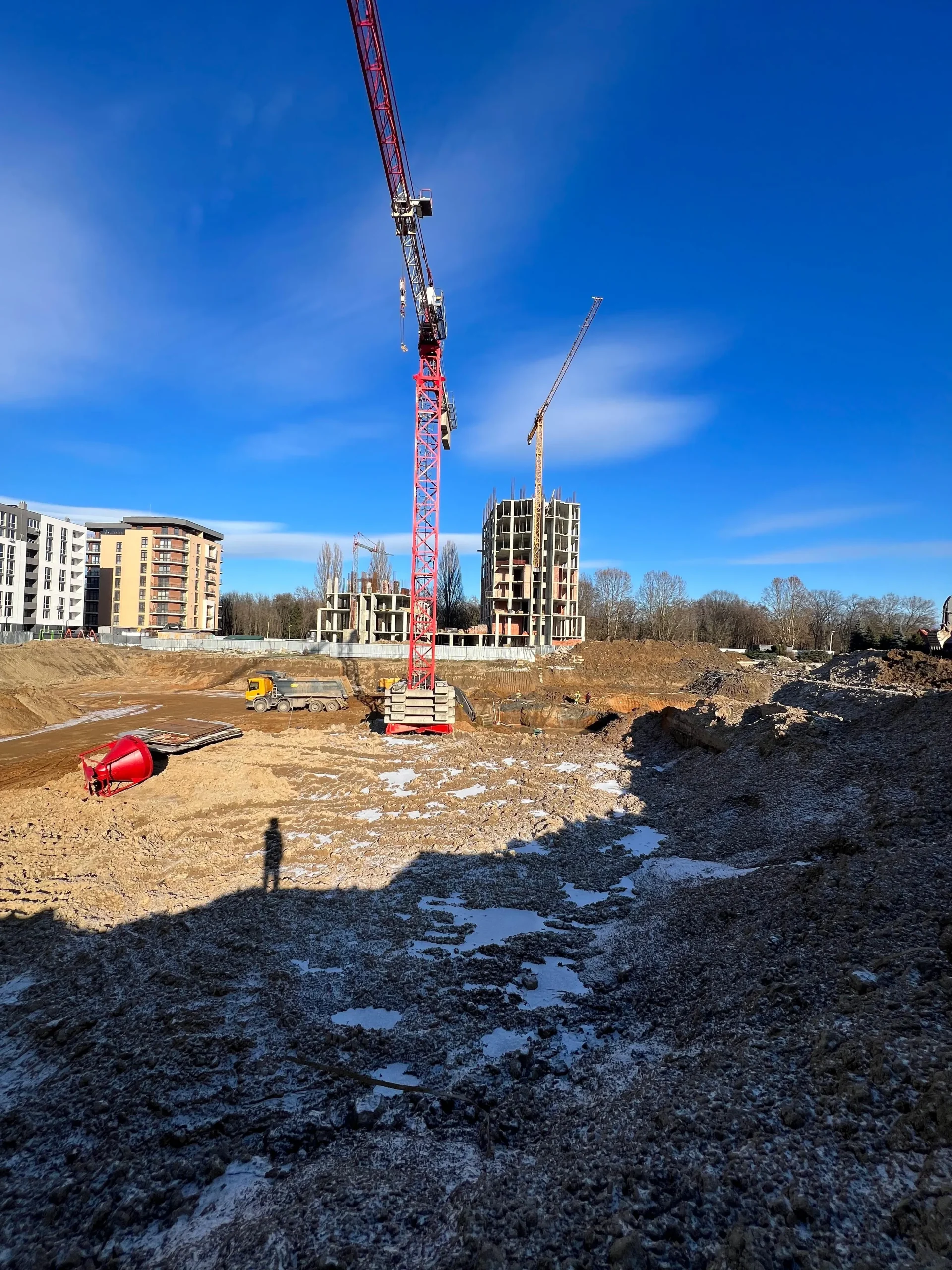
Preparing the soil for the foundation. Organization of a water drainage system in the pit, which is necessary to ensure water resistance and resistance to groundwater.
- October 2023

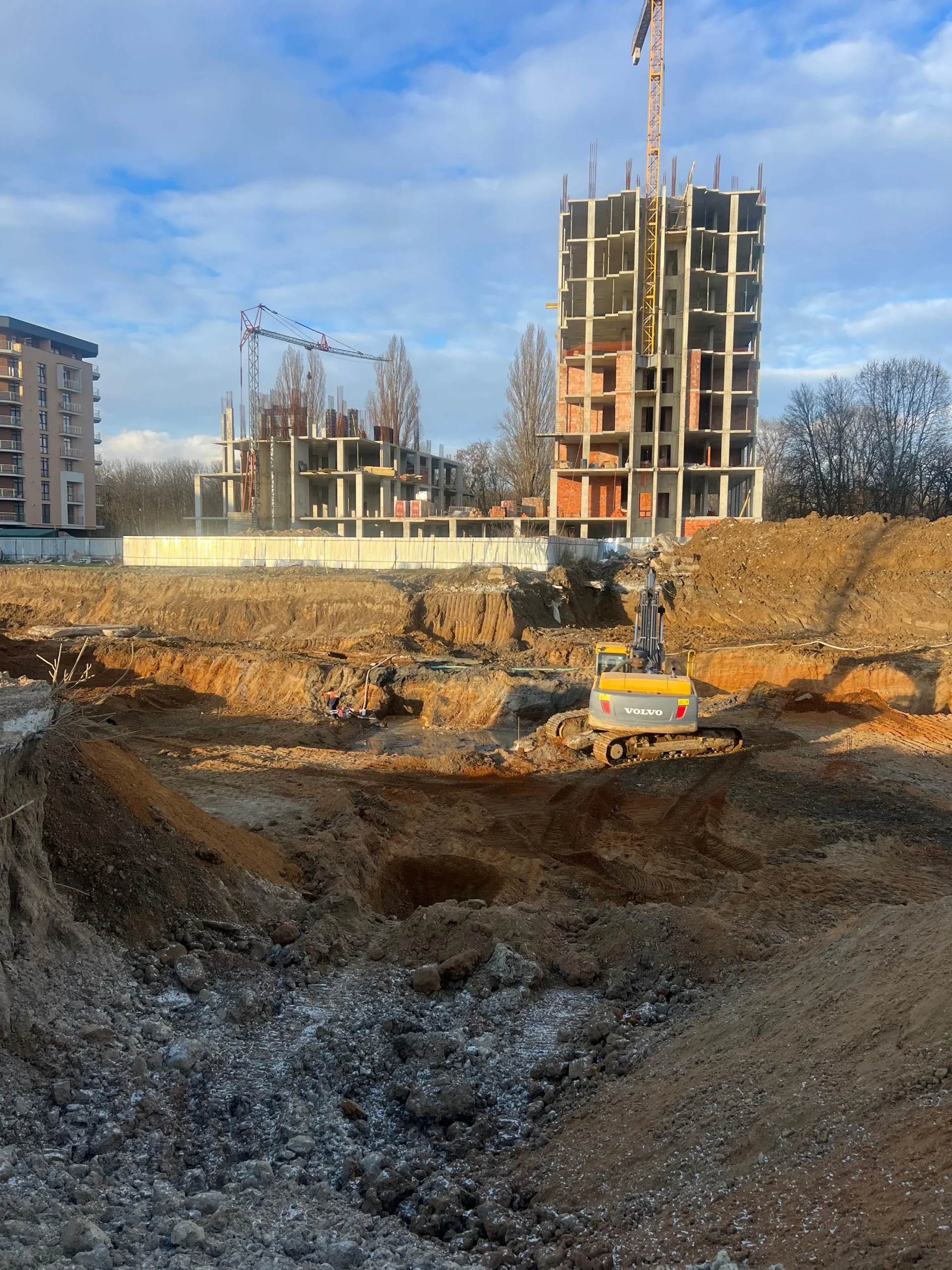
Excavation work was carried out, which included removing the topsoil, forming a pit according to the design parameters, as well as removing and transporting waste material.
Map
Make a route- 5 min to the city center by car min to the city center by car
- 3 min to the city center by car min to the city center by car
- 5 min to school by car min to school by car
- 3 min to Epicenter by car min to Epicenter by car
- 5 min to kindergarten on foot min to kindergarten on foot

